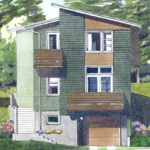TALL HOME
TALL HOME
 Vertically-oriented homes with small footprint conceived to fit sloped wooded areas. These dwellings typically situate a garage and street oriented entry on the downslope edge of the lot and a private terrace off a second floor principal room on the upslope edge of the lot.
Vertically-oriented homes with small footprint conceived to fit sloped wooded areas. These dwellings typically situate a garage and street oriented entry on the downslope edge of the lot and a private terrace off a second floor principal room on the upslope edge of the lot.1,400 to 2,100 sq. ft., 3-story
3 bedroom/2.5 bath plus office or flex space
Patio entry in rear is ground level to 2nd floor
Open living space (kitchen, living, dining room) on 2nd floor
Upper floor potential for balconies and patio terraces with views
All bedrooms, including master suite, on 3rd floor to home office or studio
Ground level flex-space has street access
Tandem two car garage on ground level
VIEW FLOOR PLAN
Related Links:

 Pringle Creek Community - a certified B Corporation ™- is part of a community of leaders of the global movement of people using business as a force for good.
Pringle Creek Community - a certified B Corporation ™- is part of a community of leaders of the global movement of people using business as a force for good.